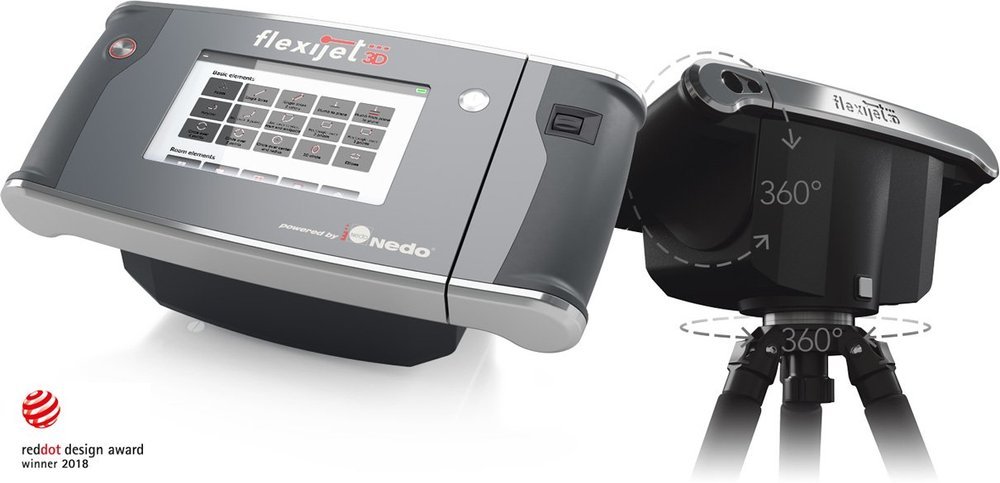
Learn More About Flexijet
FlexiCAD Software Features
User-friendly guidance through intuitive wizards
Touch mode for seamless operation on tablet PCs (Windows)
Pole tracking, snap, and raster functions for precision
Customisable dimensioning styles
Layer-based floor and room management for enhanced organisation
Extensive symbol libraries, including electrical, kitchen, and sanitary symbols
Capability to survey hard-to-reach points (e.g., hidden walls)
Soldering points and transmitting heights (e.g., meter levels)
Import AutoCAD blocks with ease
Optional direct interface with CNC machines for streamlined workflow
ADVANTAGES
MEASUREMENT DRAWING (RATHER THAN SCANNING)
Flexijet 3D eliminates the confusion of point clouds by directly integrating measurement points into CAD drawings during the on-site process. This creates precise 3D CAD drawings of elements like walls, doors, and arches without the need for time-consuming post-processing.
Before leaving the site, you can review the completed CAD model and compare it with the actual space to ensure all critical dimensions are accurately captured.
RAPID SITE MEASUREMENT
A 3D space is created with just a few measurement points—two per wall, and one on the floor and ceiling. The software automatically defines wall intersections and detects angles, eliminating the need for corner points.
Additional elements like roof slopes, doors, windows, and installation symbols can be added to complete the room measurements.
CHANGE OF LOCATION
Flexijet 3D allows for location changes when it’s not possible to capture all required points from a single position or when adjacent rooms need to be included in the same drawing.
By using two reference points accessible from both locations, Flexijet 3D can be reoriented, enabling seamless measurement across entire floors or buildings within a single CAD drawing.
REAR PROJECTION OF CAD POINTS FROM THE PLANNING
Flexijet's laser-precise measurements create components that fit perfectly, needing only on-site assembly. Flexijet 3D speeds up the process by projecting CAD points directly onto the site.
The 3D CAD data is imported into FlexiCAD, and Flexijet 3D aligns with reference points, automatically displaying planned drilling and mounting points—no complex calibration needed.
AUTOMATIC SERIES OF MEASUREMENTS
Once the starting point, direction, and distance are set, Flexijet 3D automatically measures the wall’s path. It includes horizontal, vertical, and free measurement sequences along any route, such as automatically measuring boat hulls or accurately determining curved walls.
DETECT UNEVENNESS OF SURFACES AUTOMATICALLY
The "surface scan" function detects all intersecting points by drawing or measuring a closed contour and overlaying a hatching. Varying heights are colour-coded, making it easy to visualize surface unevenness in FlexiCAD.






